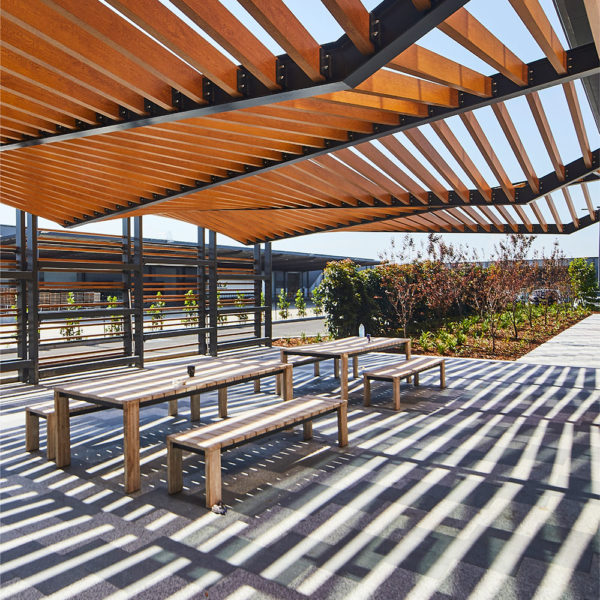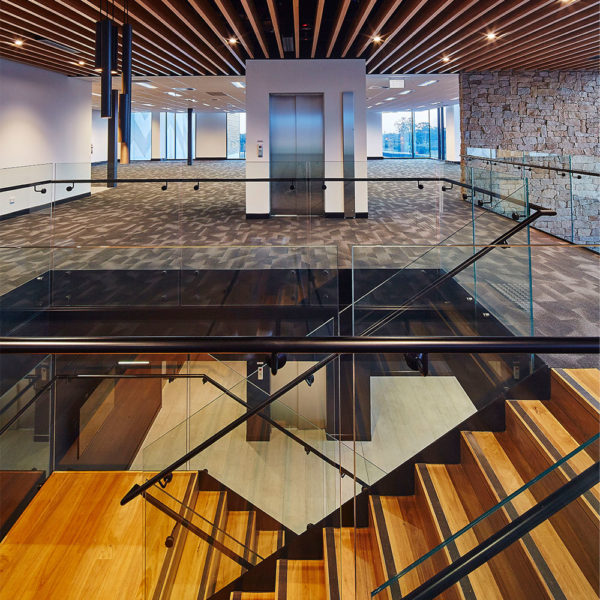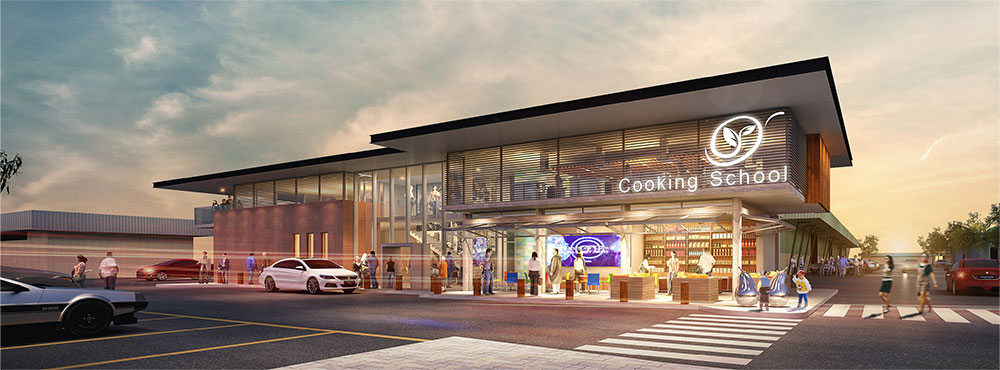
CLIENT
Sydney Markets
VALUE
$2.0M
LOCATION
Parramatta Road, Homebush
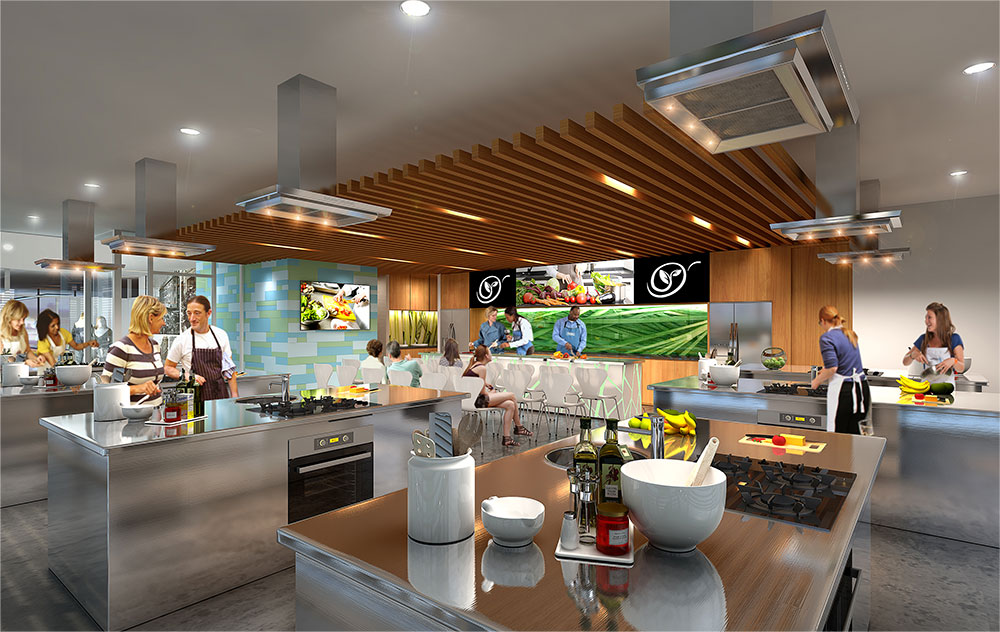

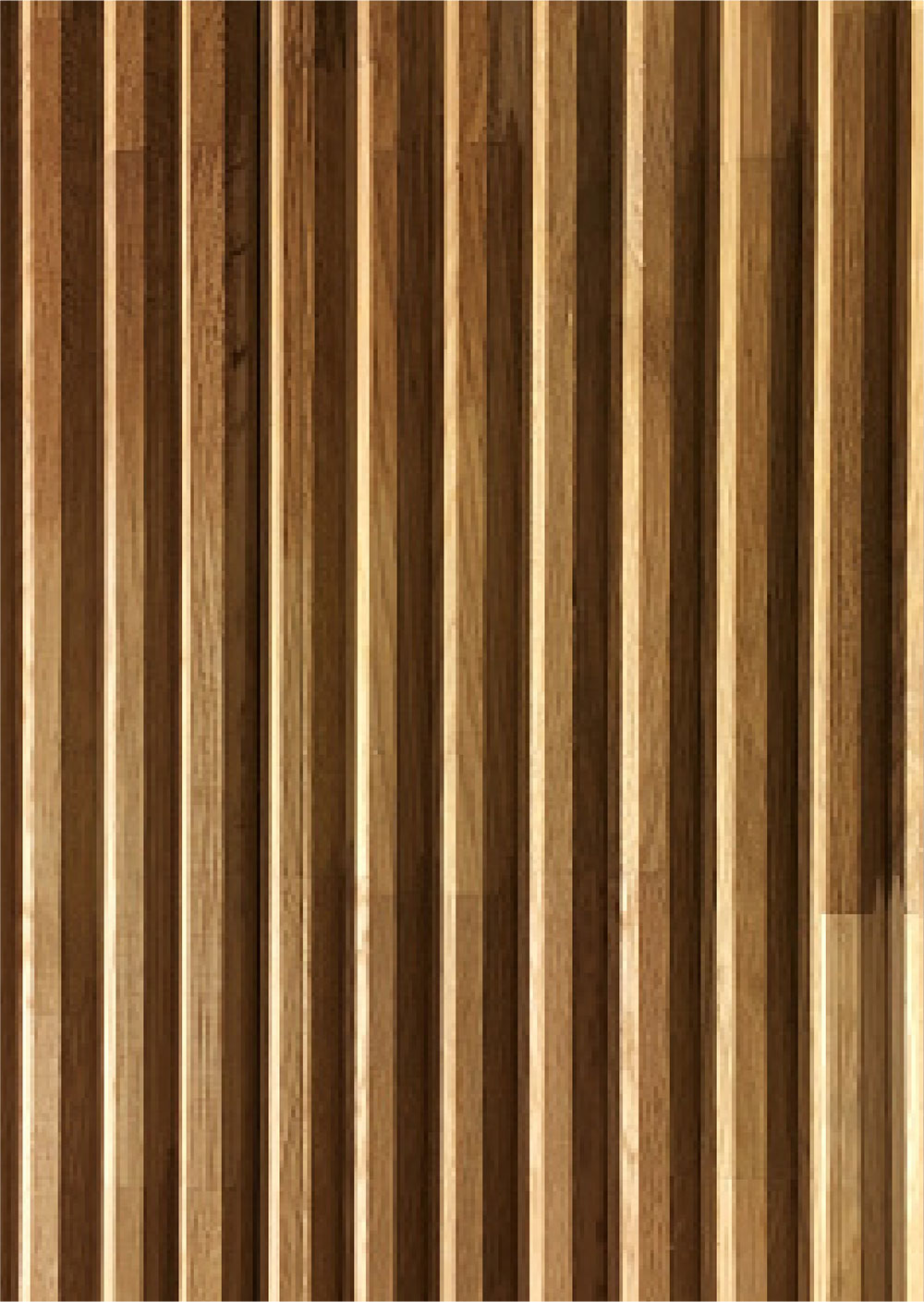
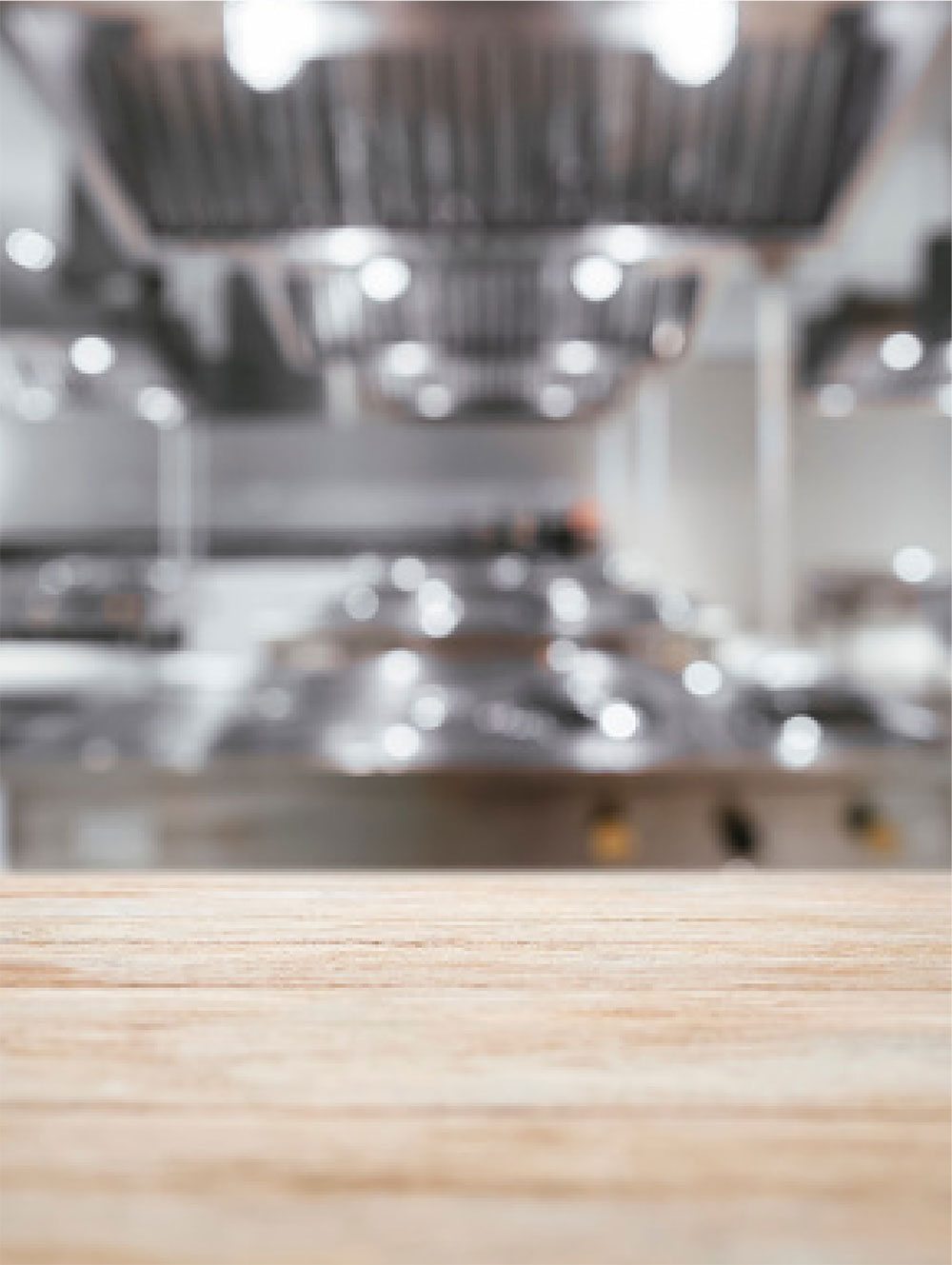
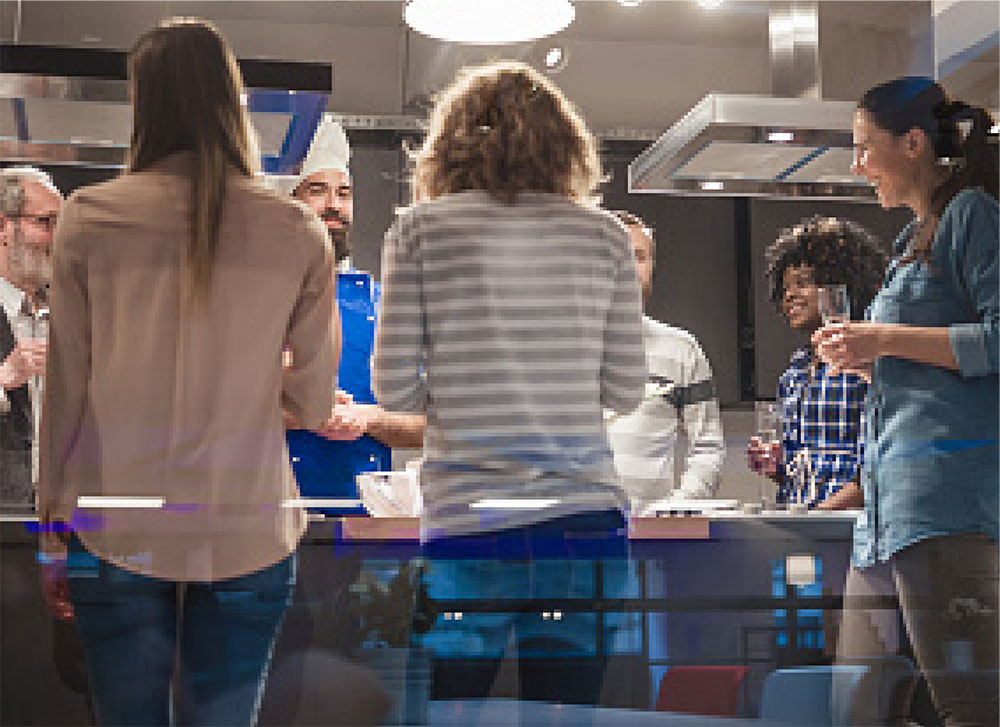
Sydney Markets Cooking School
CLIENT
Sydney Markets
VALUE
$2.0M
LOCATION
Parramatta Road, Homebush
Project Summary
SBA Architects, partnered with Maincon, design proposal for the new cooking school building at Sydney Markets creates a dynamic front gate, allowing the iconic markets to connect with the public in new ways.
The building design of the new cooking school, green-grocer store, function centre and dining rooms, which are all linked with a two-level light-filled foyer showcases the benefits of buying, cooking and promoting the use of fresh fruit and vegetable produce. From home to restaurant, from market to plate.
The central entry foyer unites major spaces and provides a flexible space from which visitors are able to interact with the function centre, the grocer, florist and general information about the markets. The mezzanine level provides convenient access to the cooking school and dining rooms, all visibly linked from the main entry doors.


