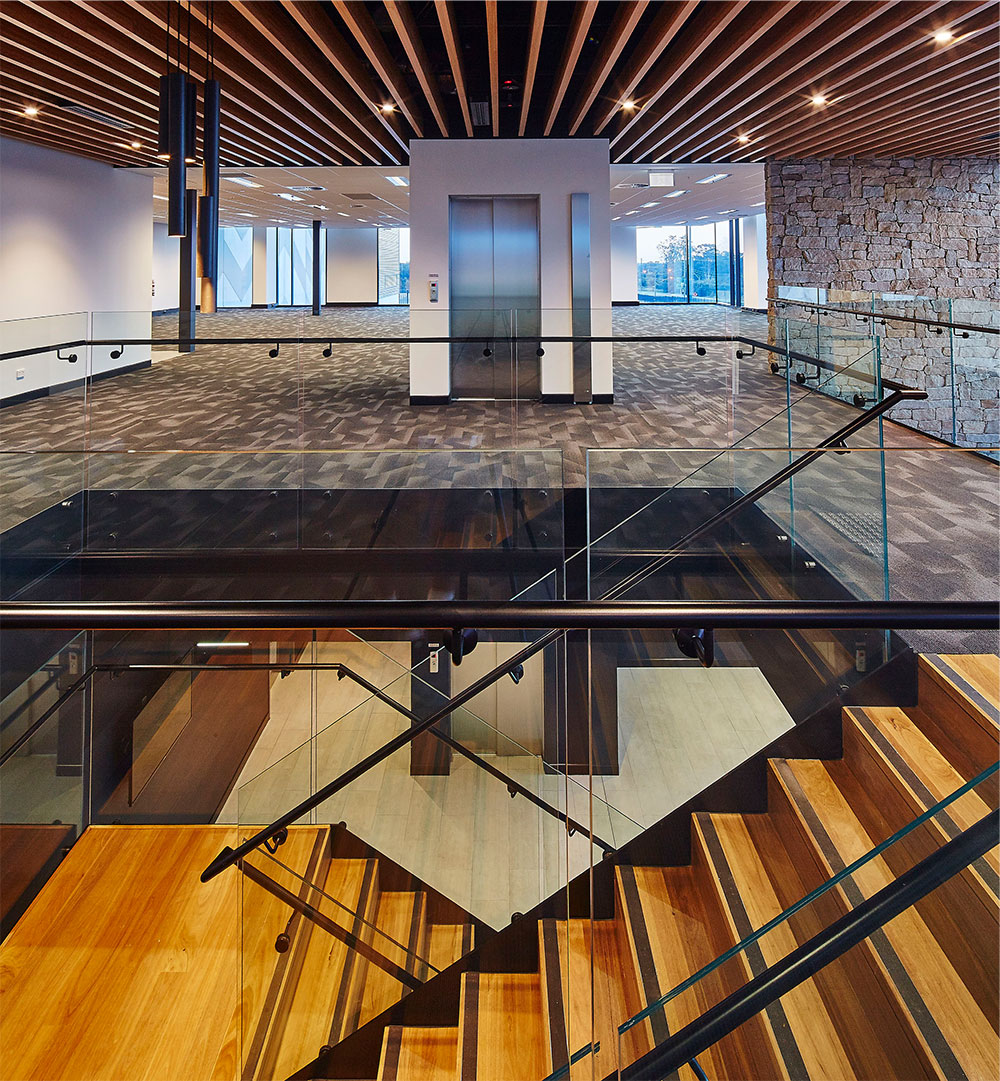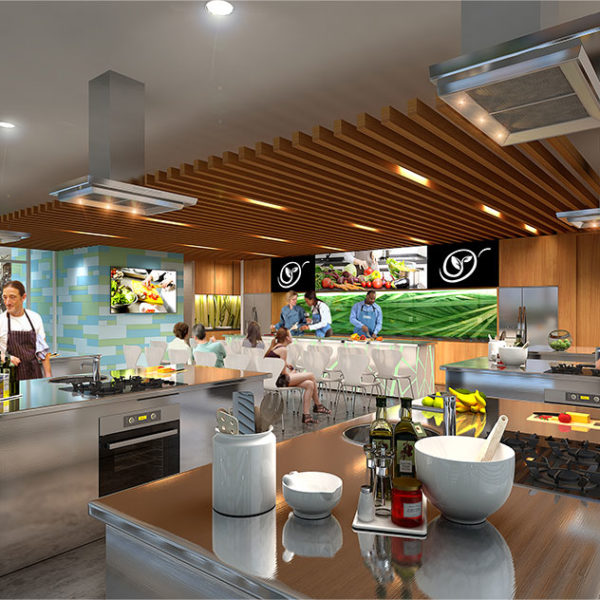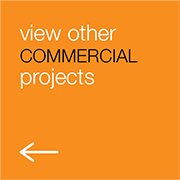
CLIENT
Mirvac
LOCATION
Eastern Creek



Calibre Estate - Building 1
CLIENT
Mirvac
LOCATION
Eastern Creek
Project Summary
Lot 1 Calibre Estate is the first development in the Calibre Estate comprising a 18,000sqm warehouse facility incorporating a 900sqm commercial office and 125sqm dock office in Eastern Creek Sydney.
This facility was designed in consultation with Mirvac who wanted to push the design envelope and create a distinguished look and feel that would set the standard above and beyond comparable facilities.
Prominently located on the corner of the M4 and M7 Motorways, Calibre is the pinnacle of industrial business parks at Eastern Creek. The development includes five facilities with a total floor area of approximately 120,000sqm. Major tenants include Miele Appliances, Sheldon and Hammond and Ceva.
SBA Architects has been involved with the masterplanning and design for the entire estate totaling 123,500sqm with a realised project value $100m.






