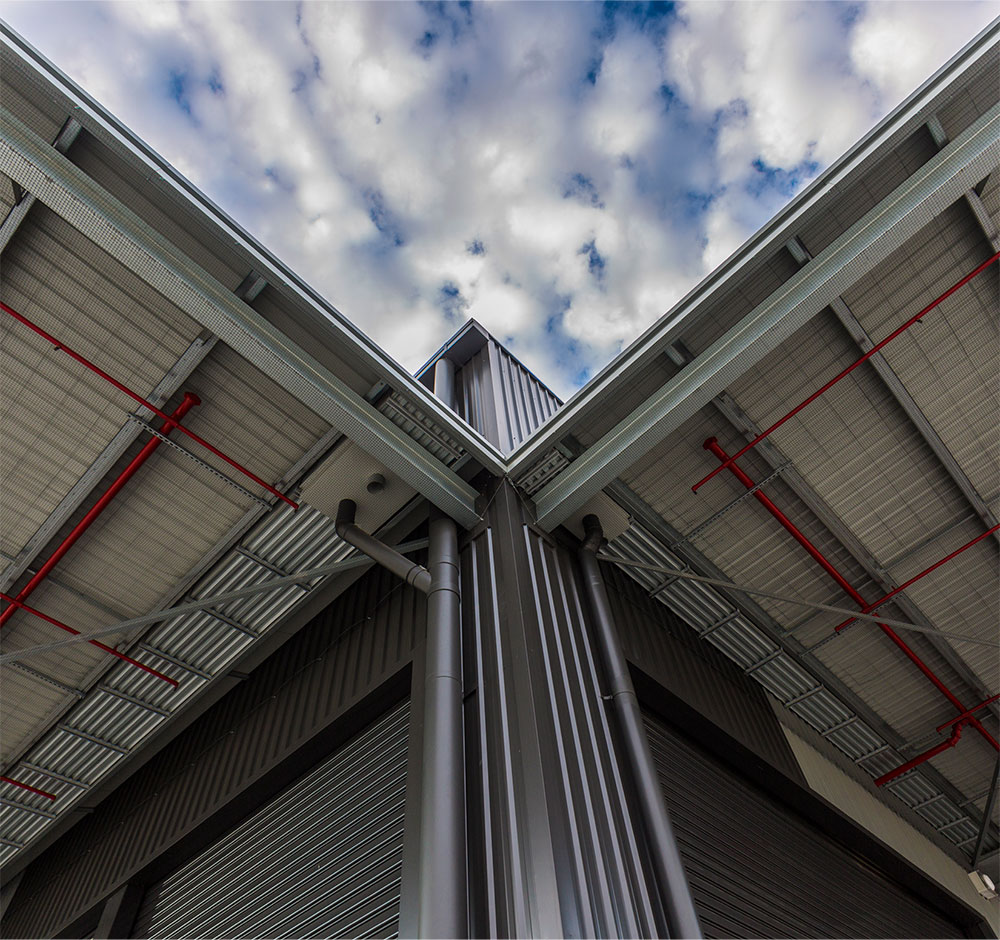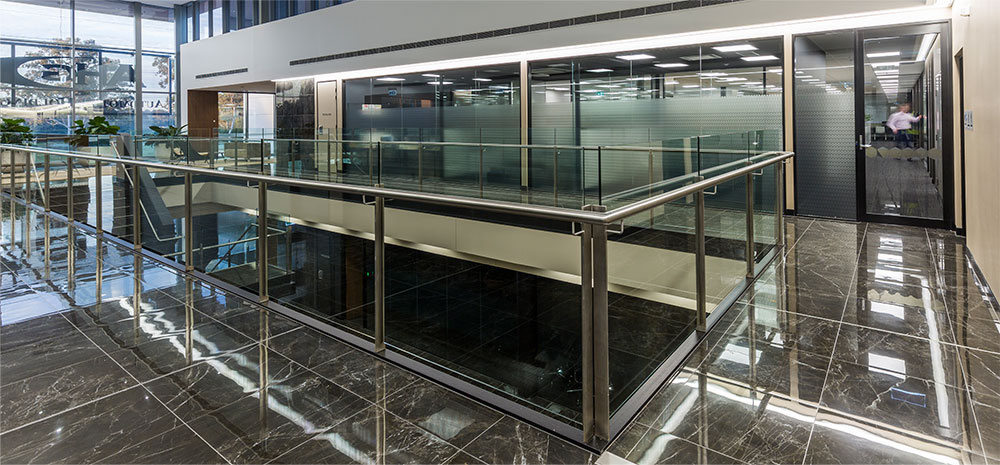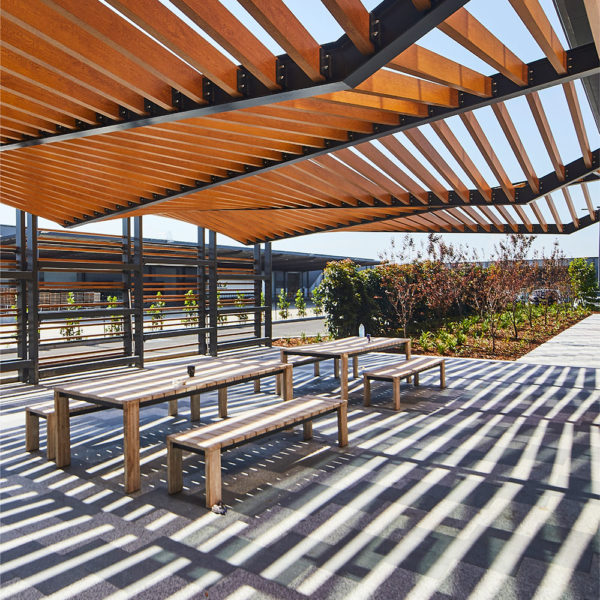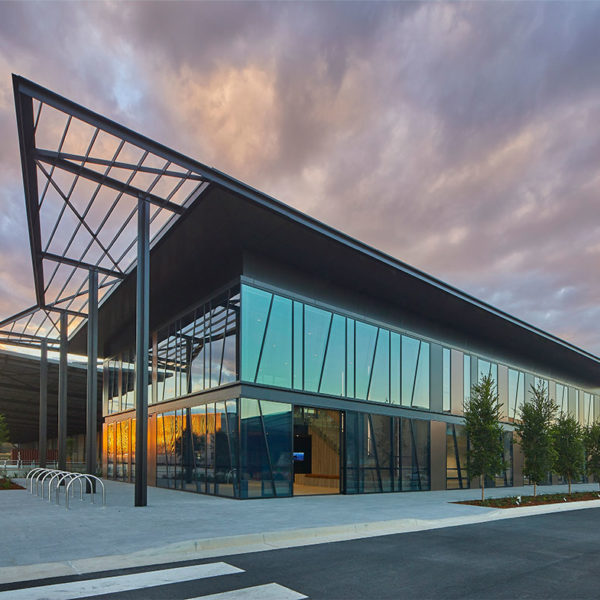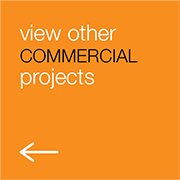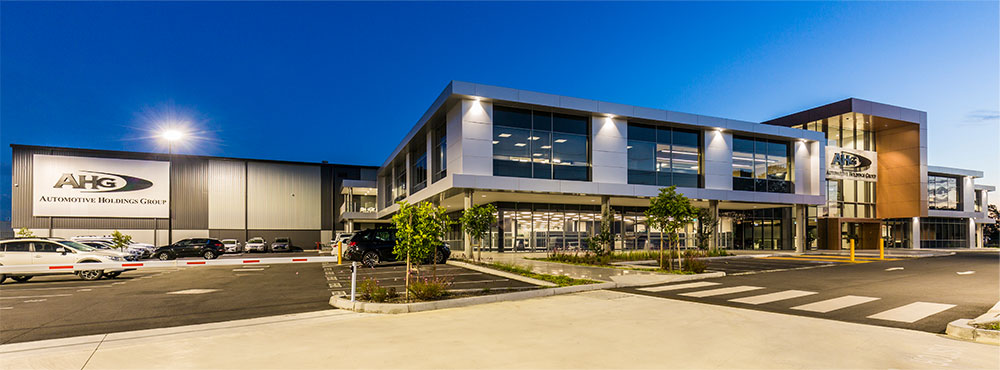
CLIENT
AHG
VALUE
$20m
LOCATION
Hoxton Park

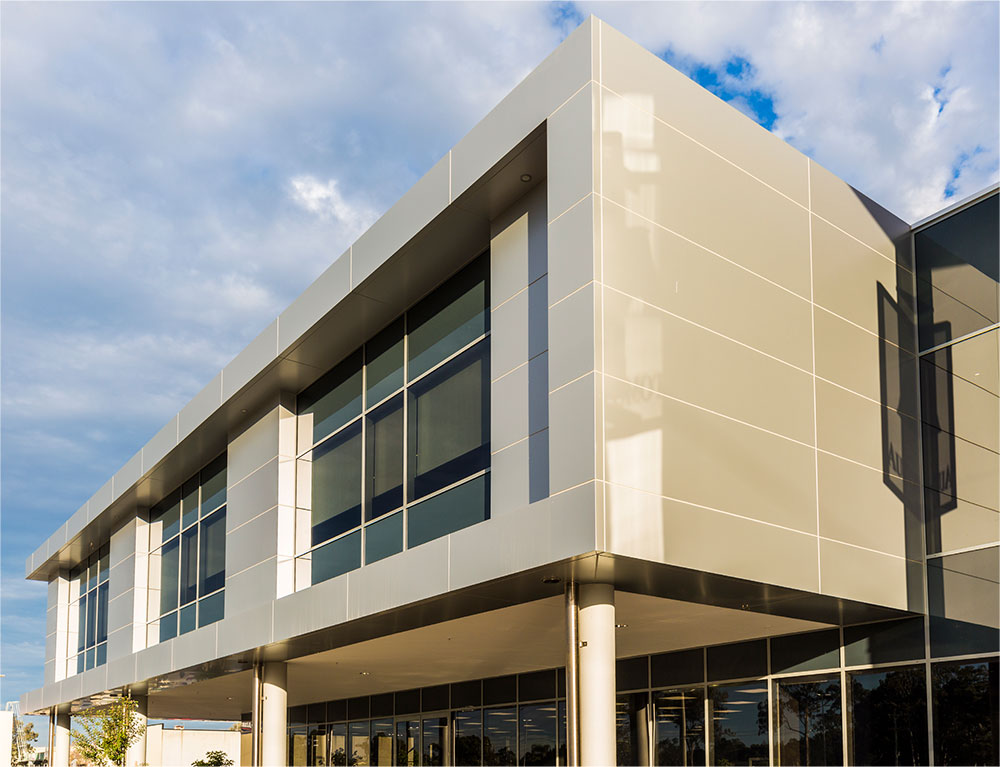


AHG
CLIENT
AHG
VALUE
$20m
LOCATION
Hoxton Park
Project Summary
Staged design and documentation services to achieve 5000sqm corporate head office and conference headquarters building, with 10,000sqm automotive parts storage and distribution warehouse including mezzanine office, amenities and storage areas. 1500sqm automotive pre-delivery preparation facilities, 800sqm KTM performance motorcycle testing laboratory and workshops, car washing, equipment bay, staff and visitor parking and external on grade car storage area.
Design needed to be flexible to accommodate multiple separate tenants and to enable future expansion.


