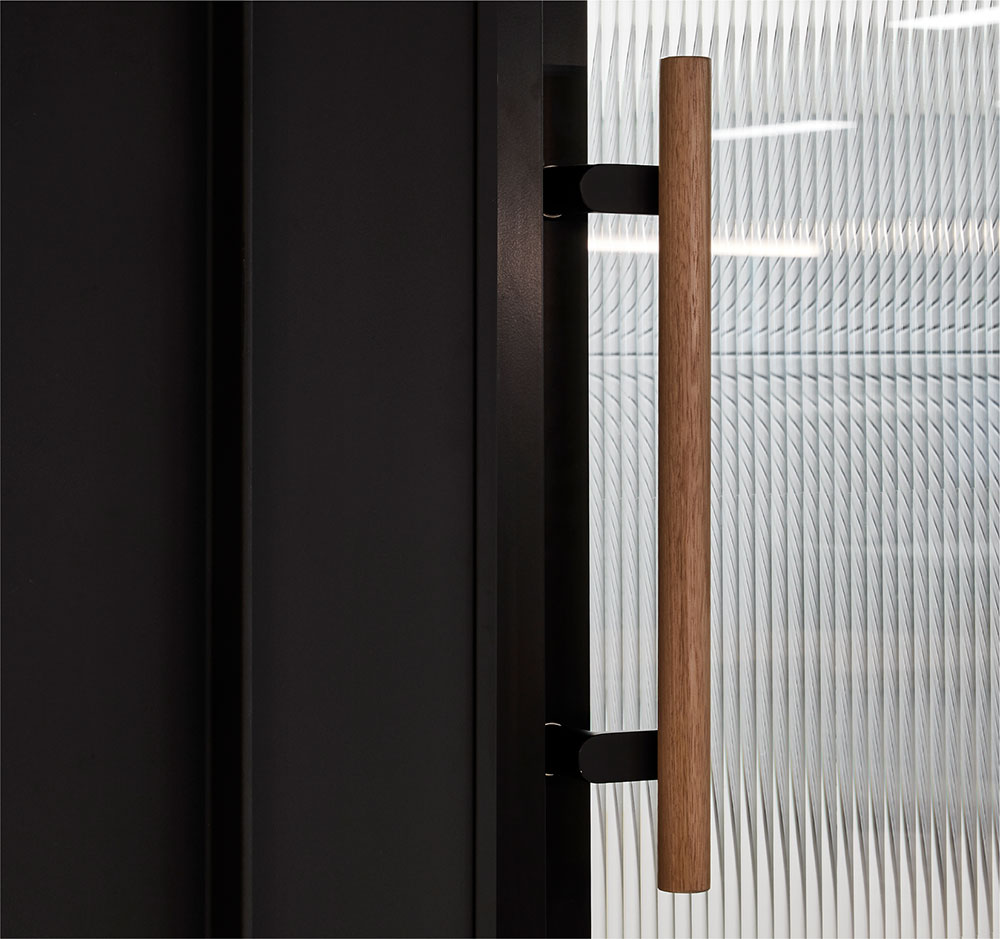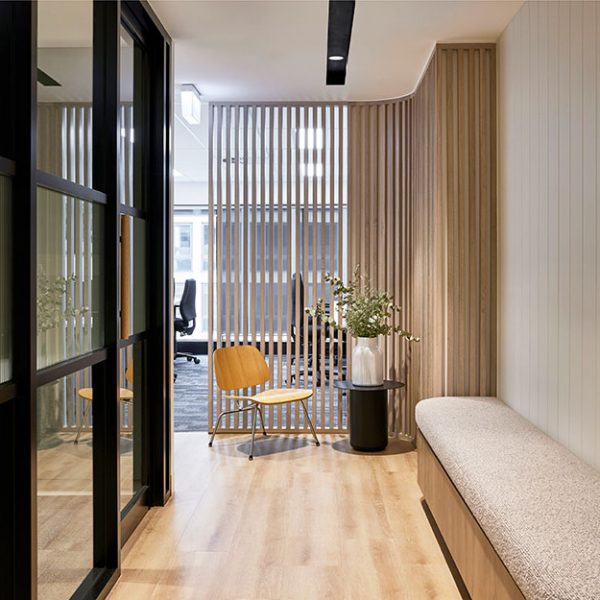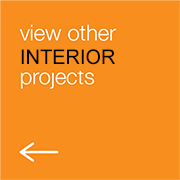
CLIENT
SBA Architects
LOCATION
North Sydney

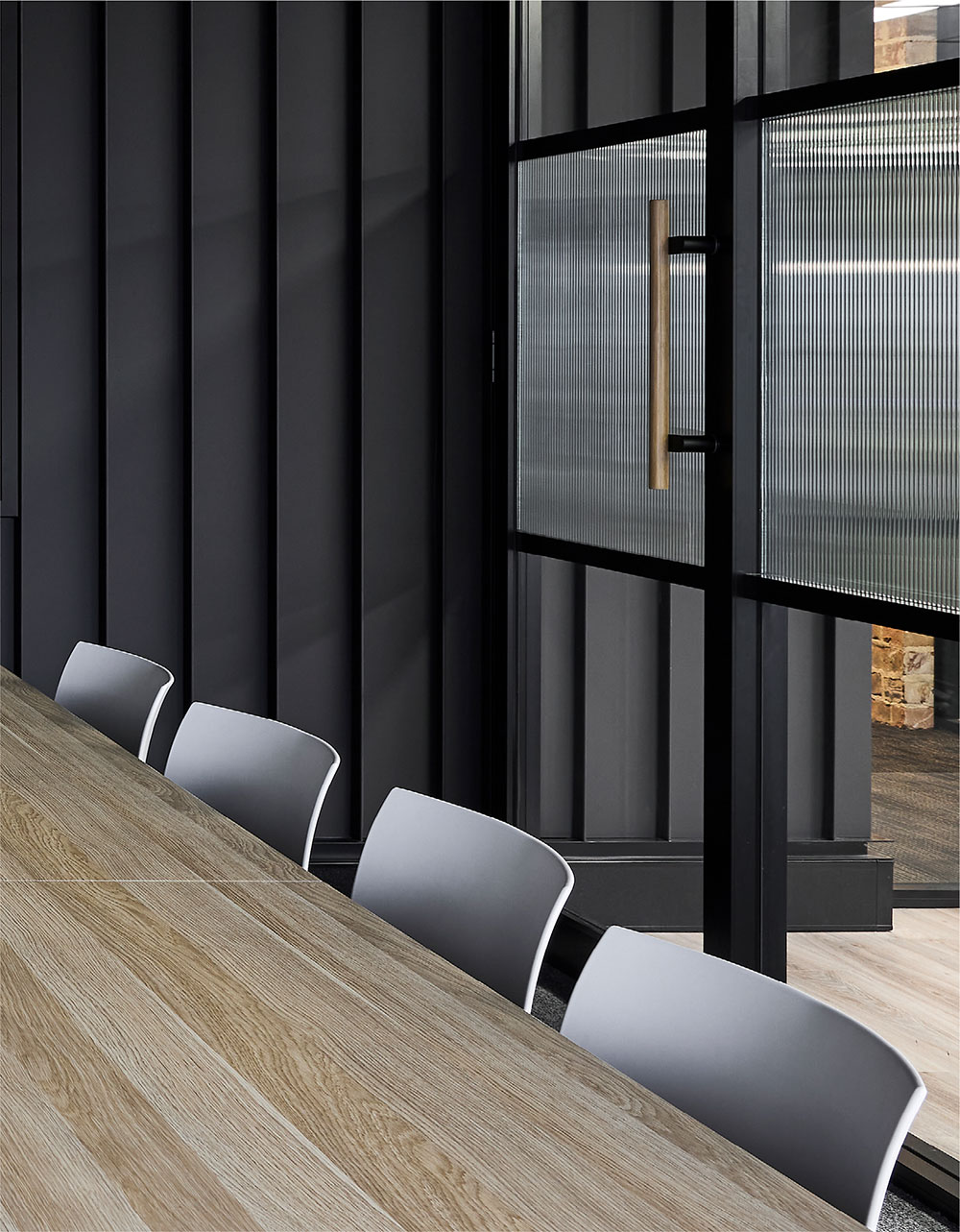
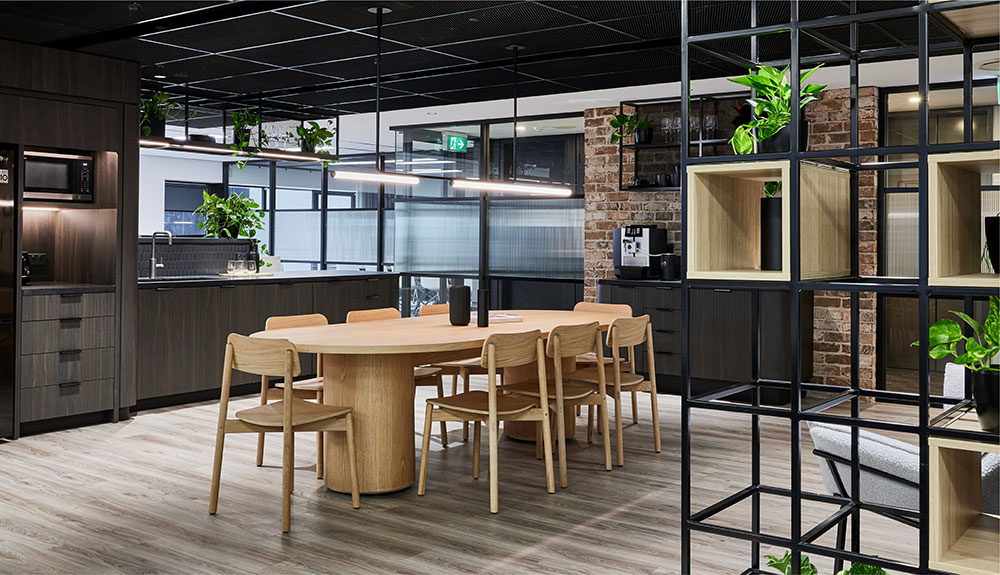
SBA office fitout
CLIENT
SBA Architects
LOCATION
North Sydney
Project Summary
Coinciding with the growth of SBA’s team was the need for revised collaborative, breakout and meeting spaces. The design intent for the office refurbishment was to create high quality interiors that celebrate SBA’s renowned industrial identity. Materiality is reflective not only of those largely present in SBA’s buildings, but also reflective of key client and supplier relationships. The result is a durable, dramatic and contemporary interior space.
Black ribbed aluminum cladding lines the entry, breakout and meeting room spaces and adjoins a suspended black metal mesh ceiling. This is offset by light oak timber furniture, warm feature lighting, linen curtains and draped greenery to soften the interiors and create a sense of welcome. Texture and detail are introduced through the use of brick, fluted glass, ribbed joinery, mosaic feature tiles and boucle upholstery.
The fitout provides a more open and flexible setting allowing for collaboration and connection across teams. The space aims to foster an inclusive environment for people to grow, be inspired and engaged.





