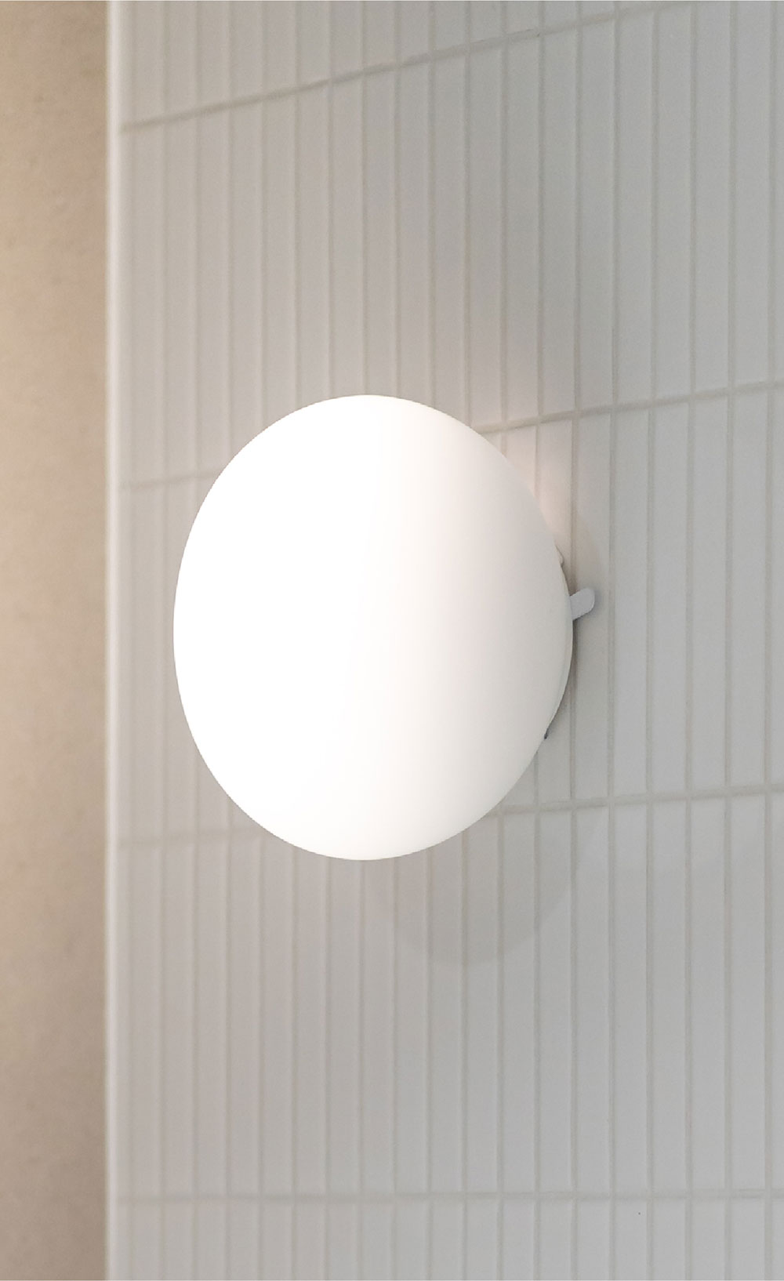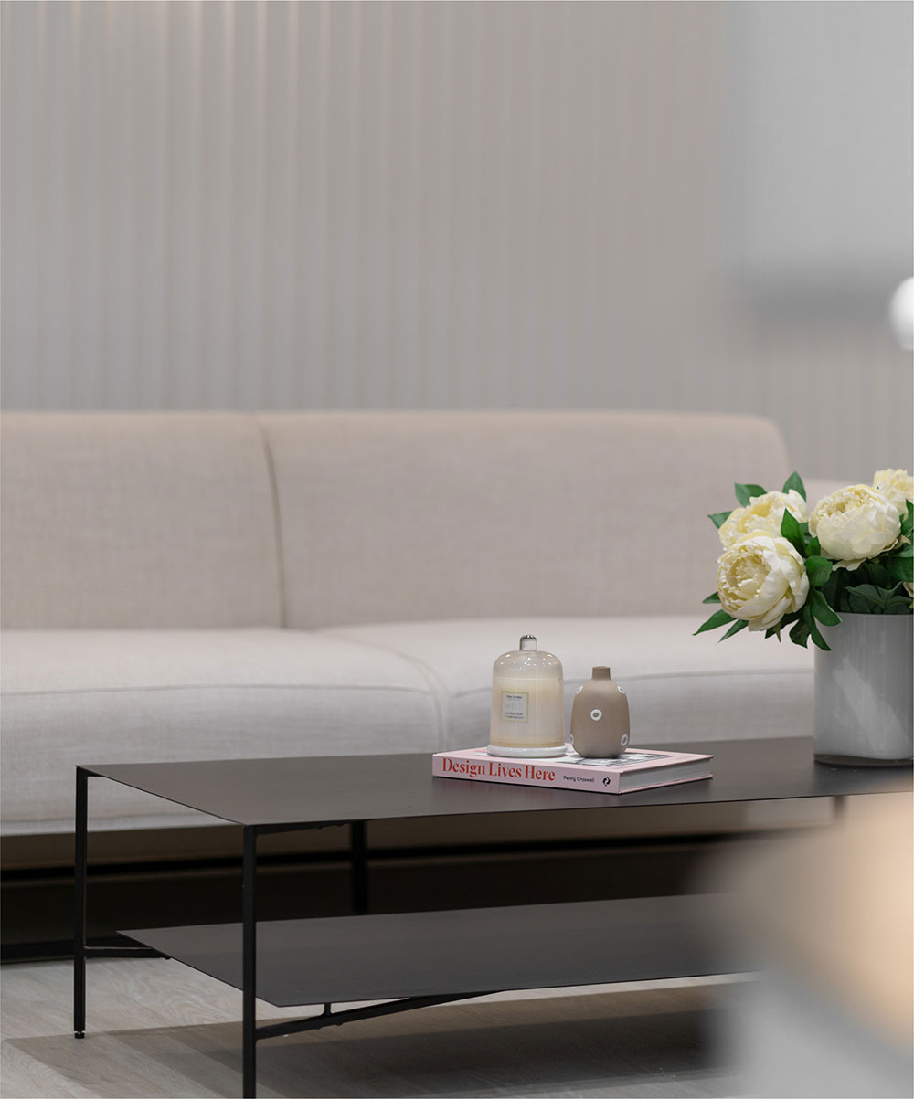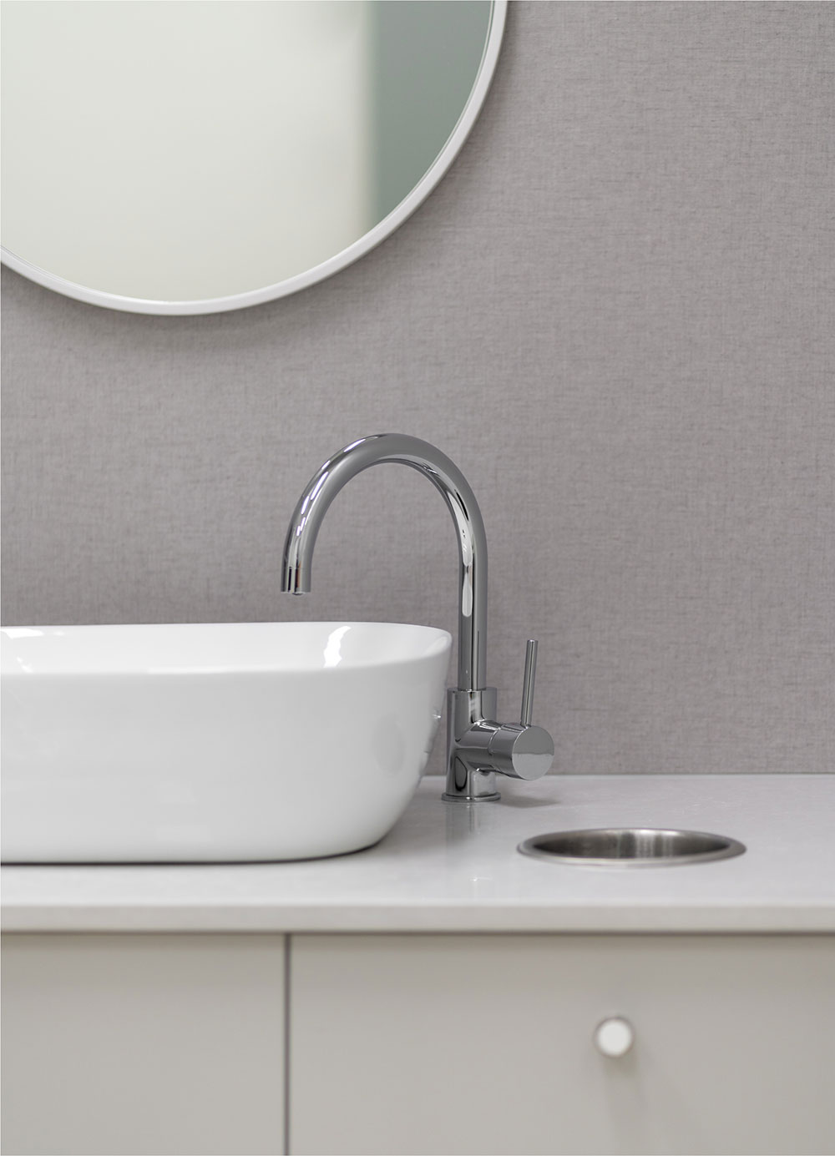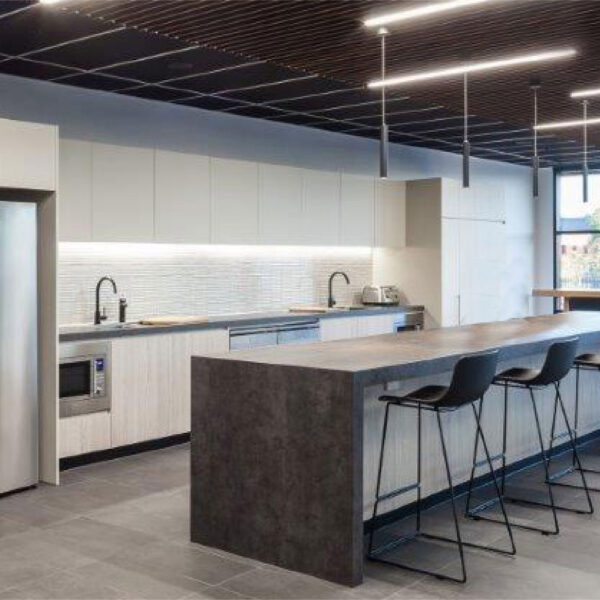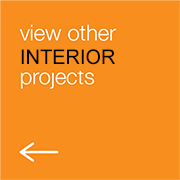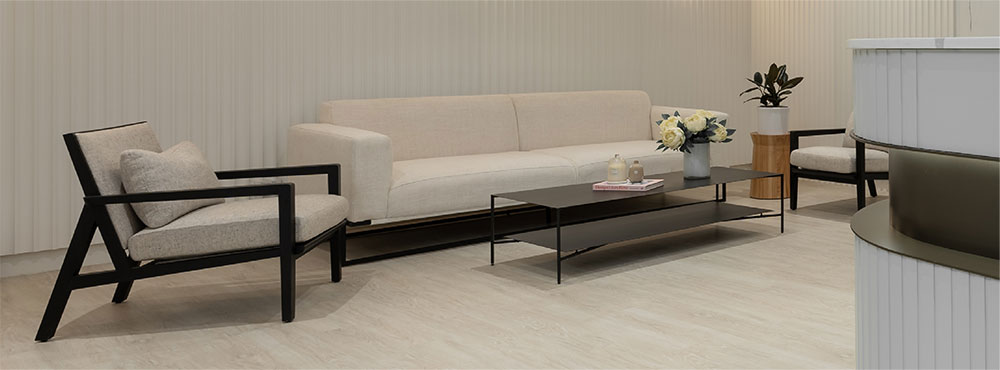
CLIENT
AF Aesthetics
LOCATION
Chatswood
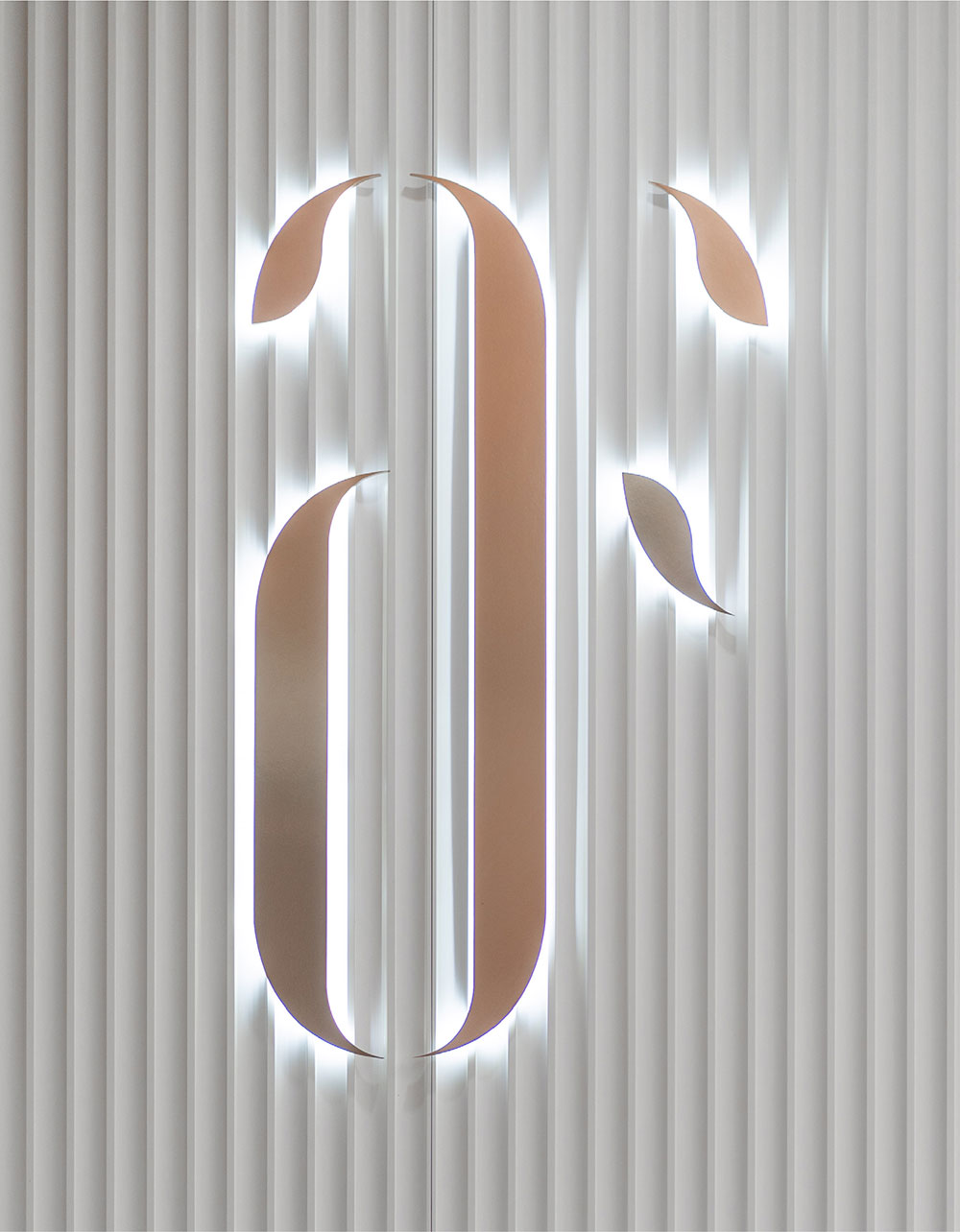
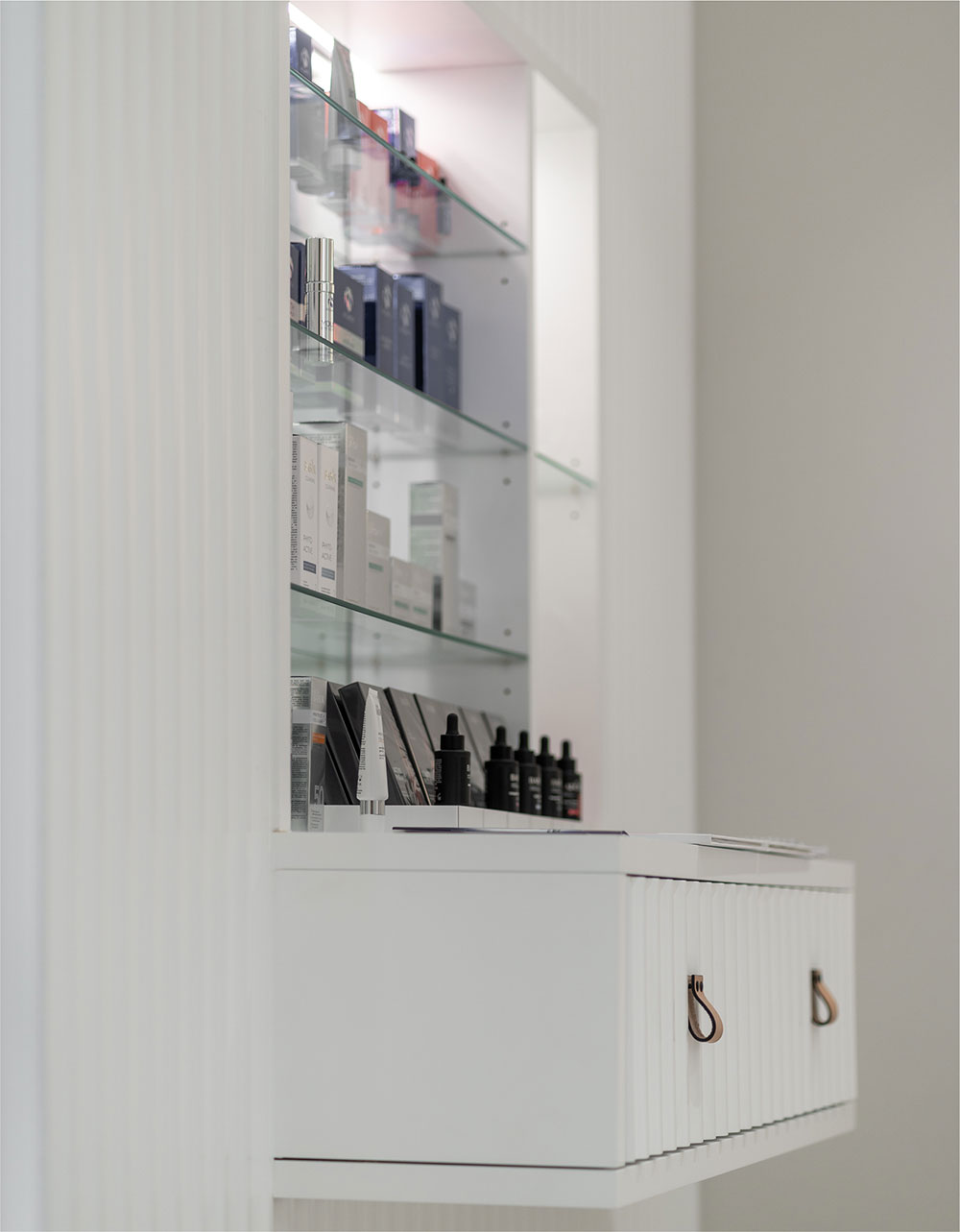
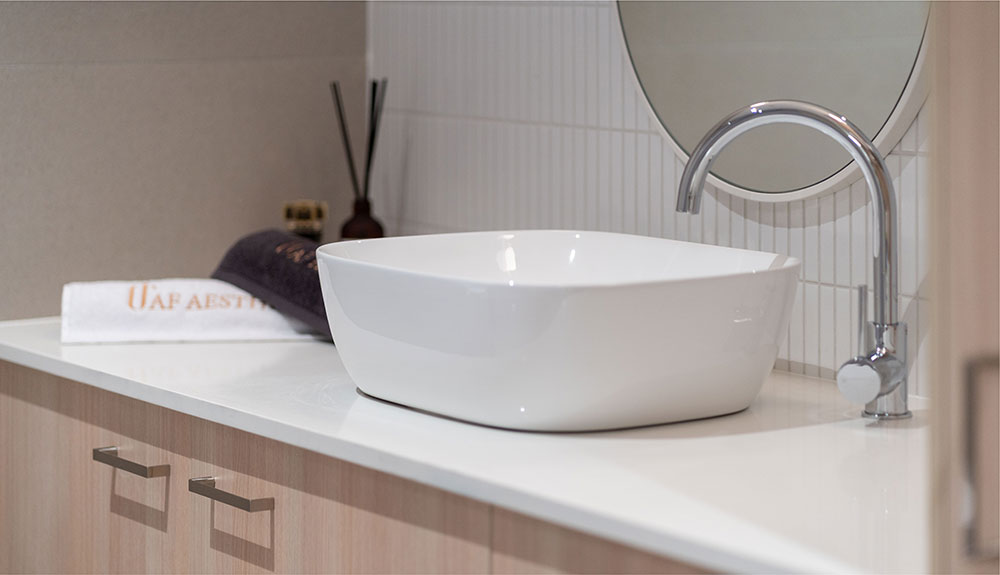
AF Aesthetics Medical Centre
CLIENT
AF Aesthetics
LOCATION
Chatswood
Project Summary
SBA Interiors were asked to deliver the design and fit out for a boutique medical practice, AF Aesthetics, in Sydney’s Northern suburbs. Rather than seeming like a medical practice, this space was to feel high-end with a focus on detailed joinery, lighting and materiality. The interior features bespoke touches including backlit marble, smoked mirrors, fluted walls and custom joinery to seamlessly create an inviting and elegant space. In its clever use of harmonious materials, furniture, fixtures and finishes, SBA’s design changes the focus from medical to contemporary commercial, showcasing sophisticated style and versatility.
