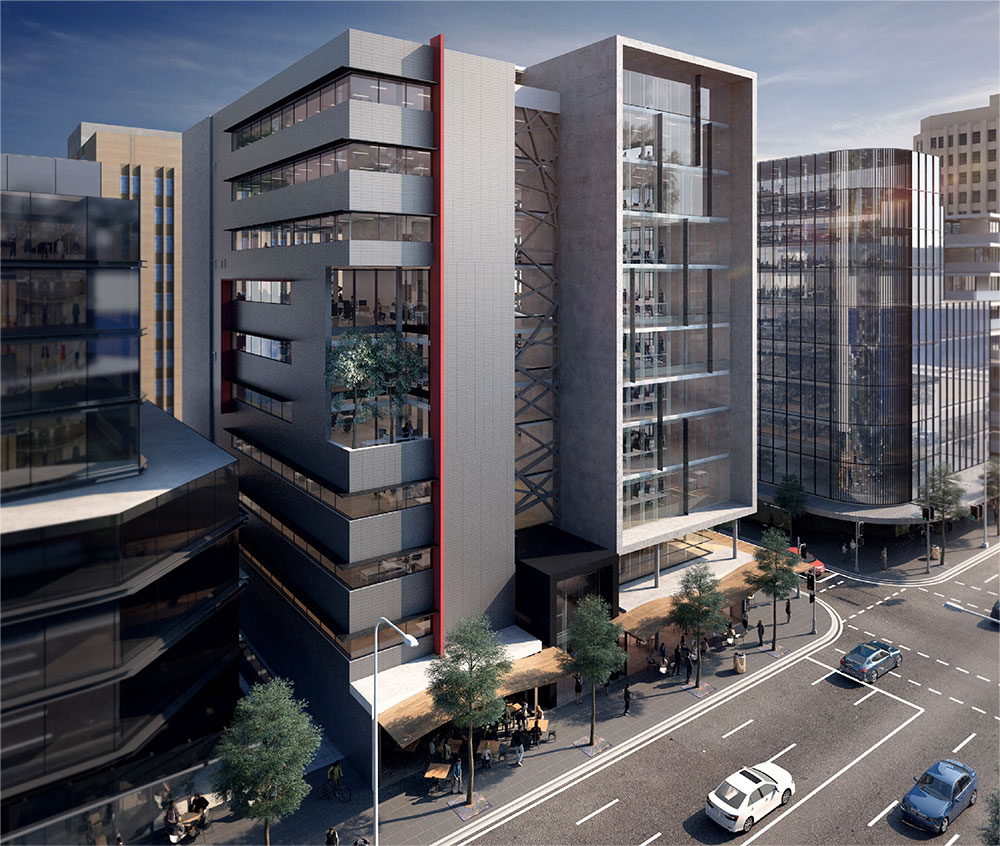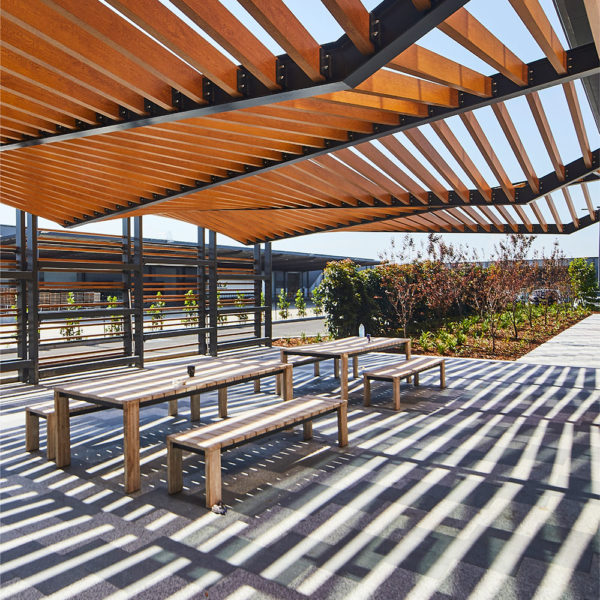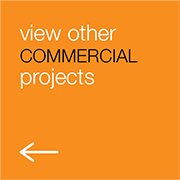

Lot 202 – Design Intent Concept
Project Summary
SBA Architects has provided a building concept that addresses the contemporary needs of the workplace for now and into the future.
The two level retail podium engages the street and provides a pedestrian friendly experience with a mix of cafes, restaurants and retails stores.
The nine level commercial office above provides a gateway statement through use of modern materials, the combination of vertical form concrete wall panels and striking horizontal blades.






